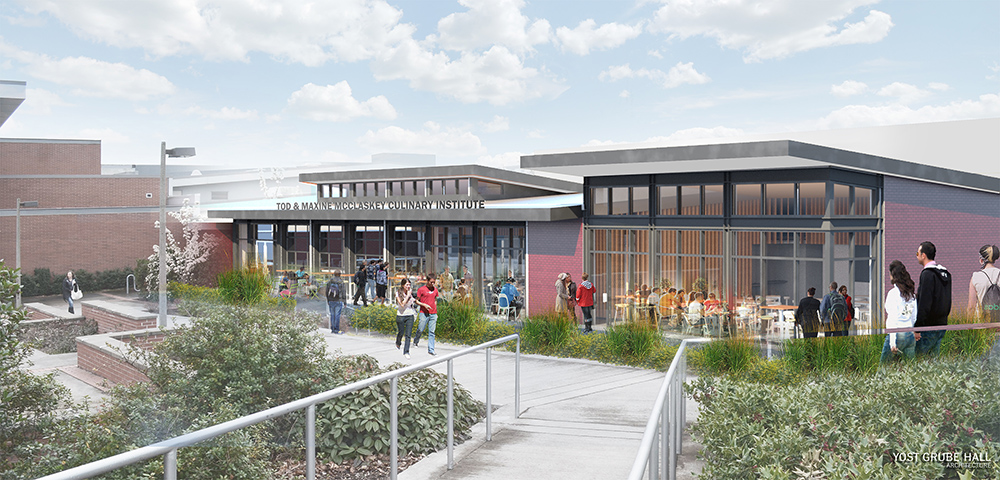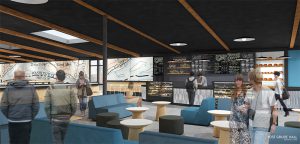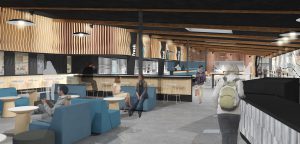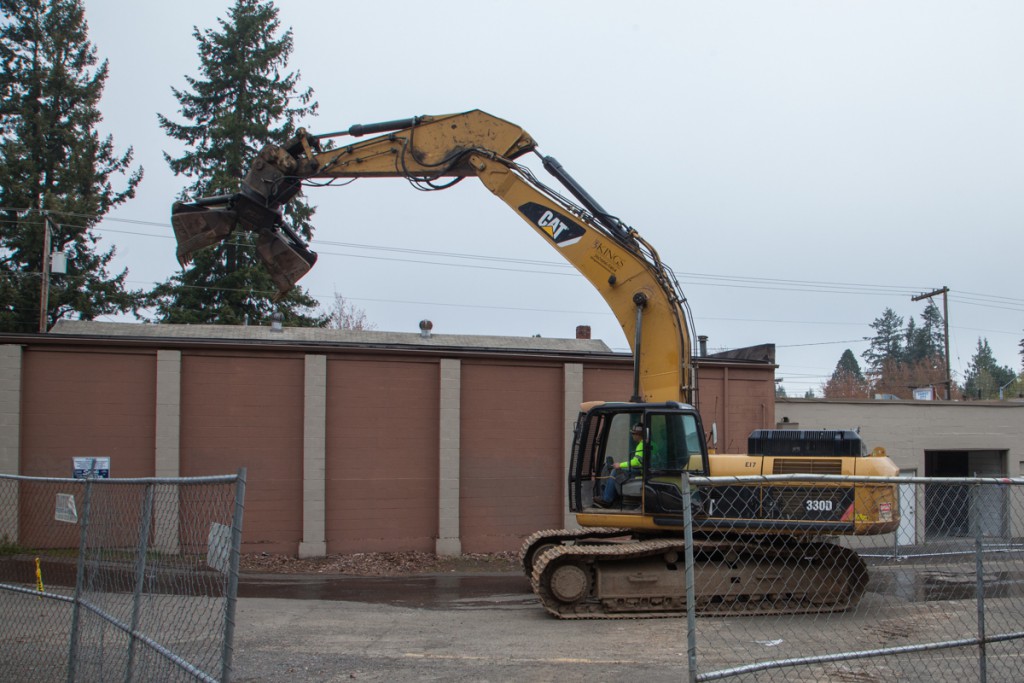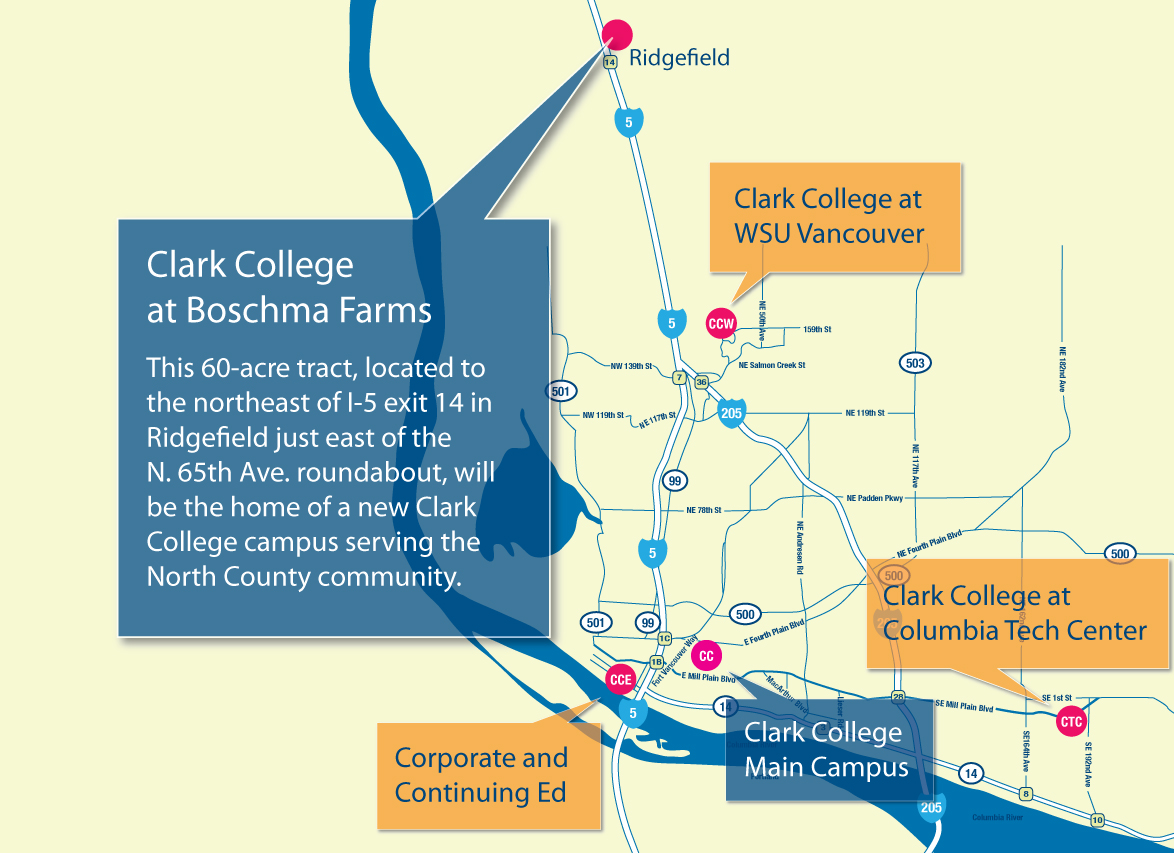A look into the future
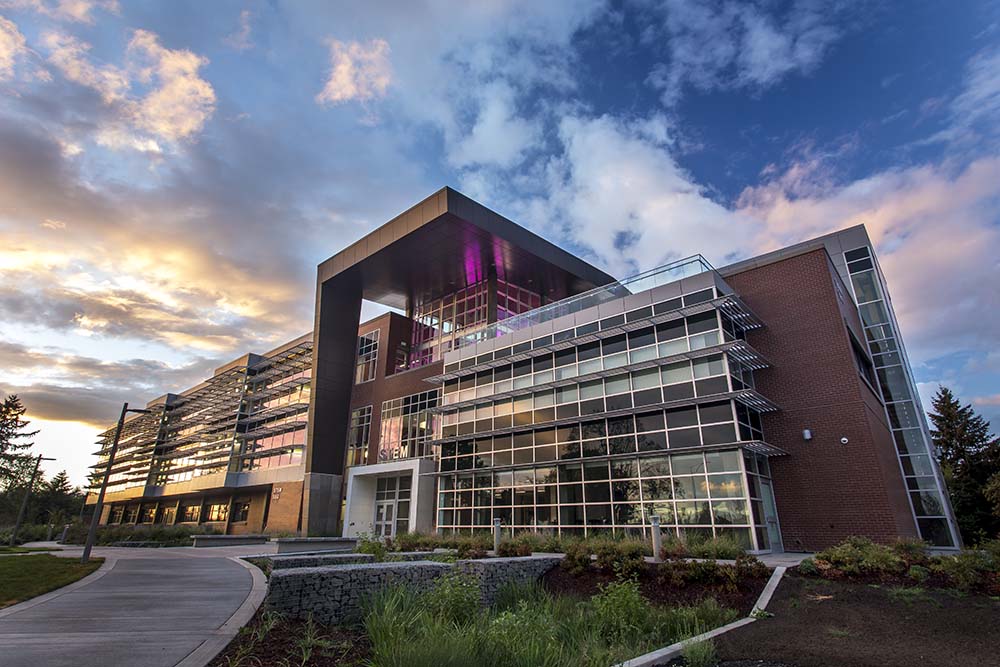
The STEM Building opened for classes at the beginning of the 2016 fall quarter. Photo: Clark College/Wei Zhuang
Shortly before Clark College’s STEM (Science, Technology, Engineering, and Math) Building opened for classes at the beginning of the 2016 fall quarter, Clark College Construction Project Manager Jim Watkins stood on its north plaza and pointed out a few hidden features to a group of visitors.
Watkins pointed to the lines marking the poured concrete that make up the plaza floor. “The smaller squares around the perimeter are in 1-meter increments, while the large squares are 3-by-4 meter and 4-by-4 meter blocks,” he said. “That way, if a physics class is doing experiments where they need to measure the flight of a projectile or something, it’s easy for them to gauge how far it’s traveled.”
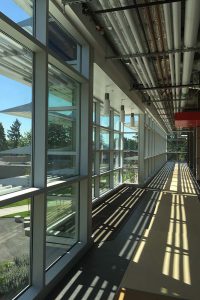
Structural elements like heating pipes were deliberately left exposed to serve as teaching tools for engineering students. Photo: Clark College/Wei Zhuang
Throughout the building’s 70,000 square feet, details abound that reflect and strengthen its purpose. Structural elements—including heating equipment, water pipes, and earthquake-proof concrete—have been left visible deliberately to serve as teaching tools for engineering students. Decorative touches, like the “STEM” laser-carved into the metal stair railings and the ceramic-tile periodic table inlaid into the second-story floor, remind visitors what’s studied here. And that column of glass that rises from above the front entry doors to the top of the building’s airy lobby? It’s actually a 44-foot high, 4-foot square drop tower, where dropped objects can be filmed with a high-speed digital camera in experiments by engineering or physics students.
While the building opened to students on September 19 for fall classes, an official ribbon-cutting ceremony is scheduled for October 3.
“I am so excited to see students enthusiastically learning in the new STEM Building on the first day of the new academic year,” said Dean of STEM Peter Williams regarding the opening. “The STEM Building is a beautiful, technologically advanced educational facility that perfectly supports academic excellence, one of the core themes of Clark College’s strategic plan. It is ideal for students who may not know how exciting and interesting science can be, and hopefully provides a starting point for a career in a STEM field, one of the fastest growing job fields in the country.”
The new, LEED Silver-certified building—the largest ever built on Clark’s main campus—holds nine classrooms, twelve labs (including some spaces that serve as both), two conference rooms, 16 student areas of various sizes, and 41 offices. It will house much of Clark’s engineering, chemistry, biology, and physics departments. The first new instructional building to be built on the main campus since 1994, it was paid for primarily through Washington State capital funding, supplemented with generous donations to the Clark College Foundation to make up for a budget gap in the project’s $40 million cost created when the state reduced its contribution due to the economic recession.
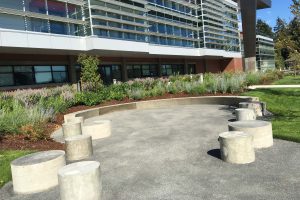
Learning extends outside the STEM Building, with multiple outdoor classroom/study areas set along the south wall. Photo: Clark College/Hannah Erickson
The building offers many new opportunities for Clark students. A six-table cadaver lab includes operating-room LED lighting and a high-definition camera that allows even those students who aren’t at the dissection table to see anatomy and procedures clearly on two large plasma screens. Clark College is one of only four community colleges in Washington to have a cadaver lab, and this new lab greatly expands the number of students able to take the perpetually waitlisted Anatomy and Physiology classes that are required for a number of health-related degrees.
Additionally, a Collaboratorium sits at the heart of the building’s main floor. This high-tech “makerspace” is filled with tools and machinery to allow students—and possibly community members, in the future—to create their own designs. Watkins showed visitors the large double doors facing out to the north plaza. “We designed this so you could bring a truck-size project through here if you wanted to,” he said. “We didn’t want our engineering students to feel limited as to the projects they could take on.”
According to the Washington Student Achievement Council, Washington State has the third-highest concentration of STEM-related jobs in the United States—but up to 40,000 of those jobs may go unfilled by 2017, in large part due to a lack of qualified applicants with the appropriate training.
“I am so impressed and excited by the possibilities this new building brings to the college,” said Clark College President Bob Knight. “Clearly, STEM is going to be very important to this region’s economy, and we are proud to be able to offer state-of-the-art training and education in this field, continuing a legacy of excellence that stretches more than 80 years.”
